My grandfather has a house in Kanattukara, Thrissur. He’s had it for 54 years now. I visited it regularly, once in a quarter, between 2008 and 2012. But after marriage, the death of my grandmother, and my mother moving back there, I rarely go there.
Amma calls it “the ghost villa”. It has old creaking doors, rotting wood, and cobwebbed roof-tiles. But it isn’t just a ghost villa; it carries the soul of an era, of my grandparents, and my mother’s early life experiences. My early past comes alive and disintegrates as I walk around it.
The house has developed an individuality influenced by its inhabitants and the surroundings. It is a living, growing, and now decrepit creature, imbibing things from its surroundings into its personality.
I used to be quite fond of it. I still love the yard around the house, teeming with greenery and tiny fauna, but the house has lost its charm. It used to have my grandmother’s soul in it, but since her passing away, it has become like my grandfather – indifferent, degenerating, and compassion-less.
There stands the gate, though displaced from the position that my memory carries from 20 years ago. It used to be white, but it has been painted black now. Its simple design has been etched in memory because of an old photograph of a cousin carrying a 9-10-month-old me against this gate’s backdrop.
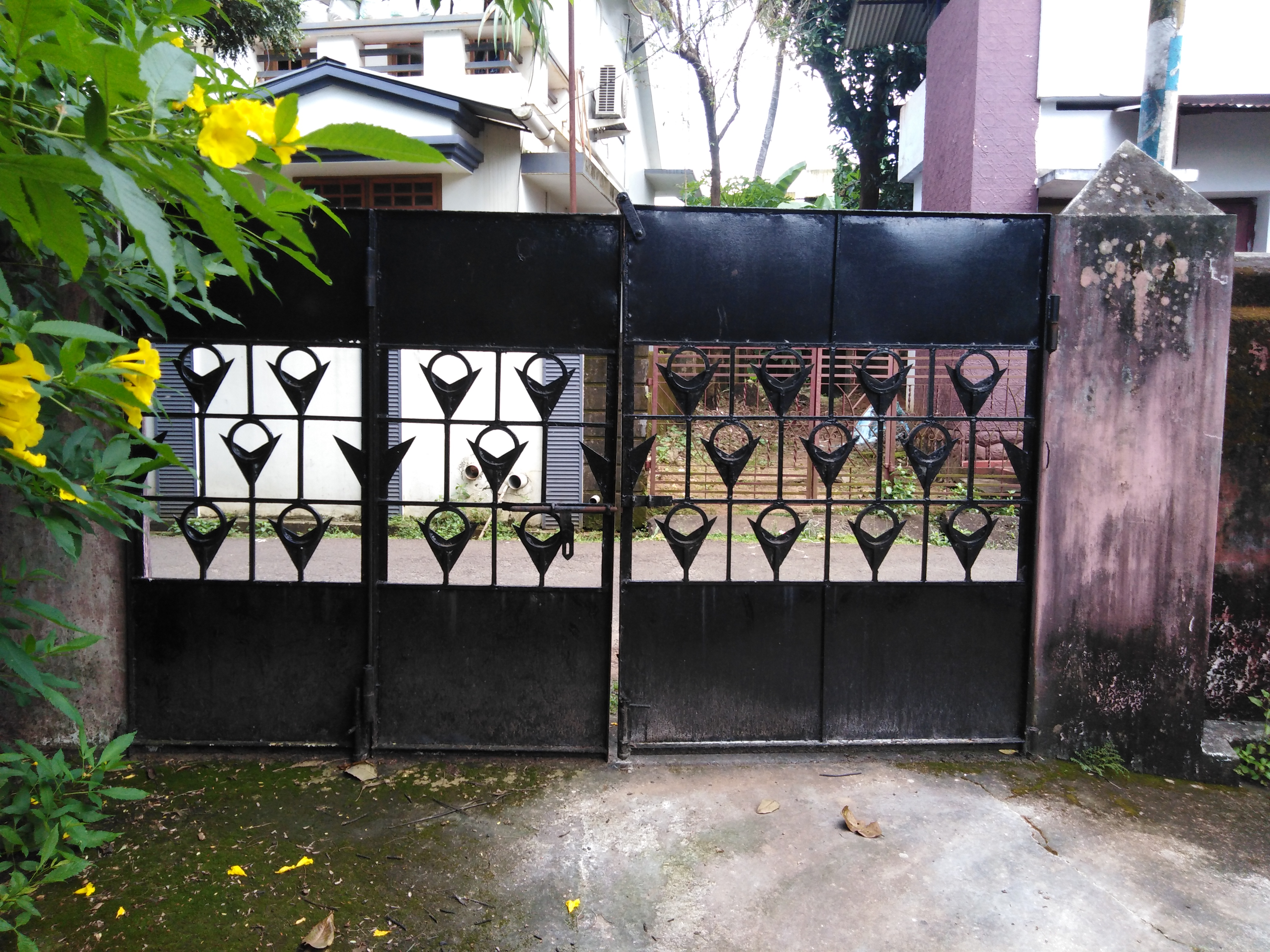
Photographs of this house are not many, but those that there are cannot be forgotten, because for a long time, I used to cling to their tales to give myself a sense of belonging. My house is in Thrissur, I could say confidently because the photographs confirmed the claim.
Anyway, let’s get back to the house.
An Explosion of Flora
Enter through the gate into a courtyard made of huge blocks of concrete that have turned green with monsoon moss and algae, laid out like steps. Left, right and centre, various hues of green greet the eye. There’s grass and wild plants all over the yard; sometimes you cannot make out the difference between a useful plant and a weed.
You won’t miss the solitary coconut palm leaning from your right, a yellow bell flower shrub next to it, an Indian laburnum tree north of you, a wood apple tree and a red wax apple tree to your north-west, and a fragrant coral jasmine (pavizhamalli) to your extreme left. There’s also an old tamarind tree to your extreme right, in a corner leaning towards the compound wall, and opposite it stands a jackfruit tree to the left of the house.
Earlier, you could see tall stems of yellow daisies, small shrubs of mogra (chakka mullappoo) and jasmine (mullappoo), and orange firecracker flowers (kanakambaram) all around. Most of them have now been replaced with tulsi (holy basil) growing uncontrolledly and other wild green plants.
To your right, in the yard, you will find a mini farm of turmeric, ginger, elephant foot yam (chena), and colocasia/taro root (arbi). There used to be a lot of kandari mulaku (Filipino bird’s eye chillies) and poison berry (chundenga) in the kitchen yard. Leaning against the compound wall behind the kitchen is a drumstick tree (muringa). The backyard has banana plants and innumerable curry leaf trees; there used to be a lot of pomegranate trees, but they have disappeared.
It’s a veritable mini-Kerala. Check out the photographs below!
Please click on the images for a larger view. You will also be able to scroll through the gallery as a slideshow if you click on one image. Captions will not be visible on slideshow mode – so read them first if you are interested!
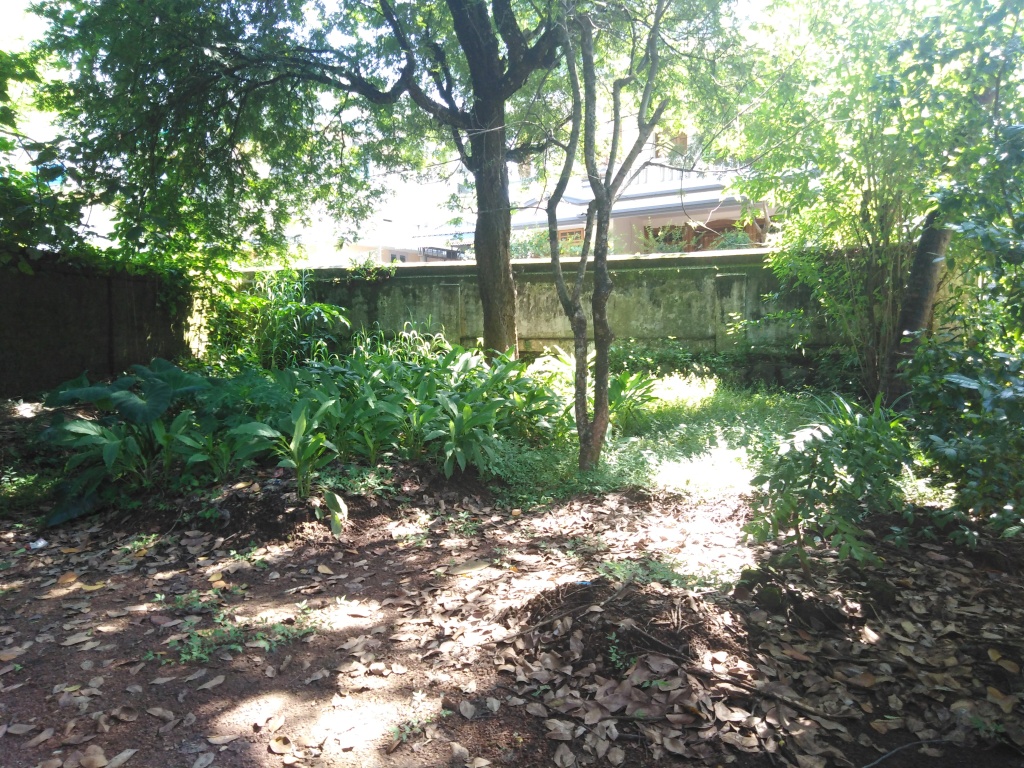
Right of the house as you enter – a mini-farm of turmeric, arbi, suran, and miscellaneous shrubs; and a tamarind tree 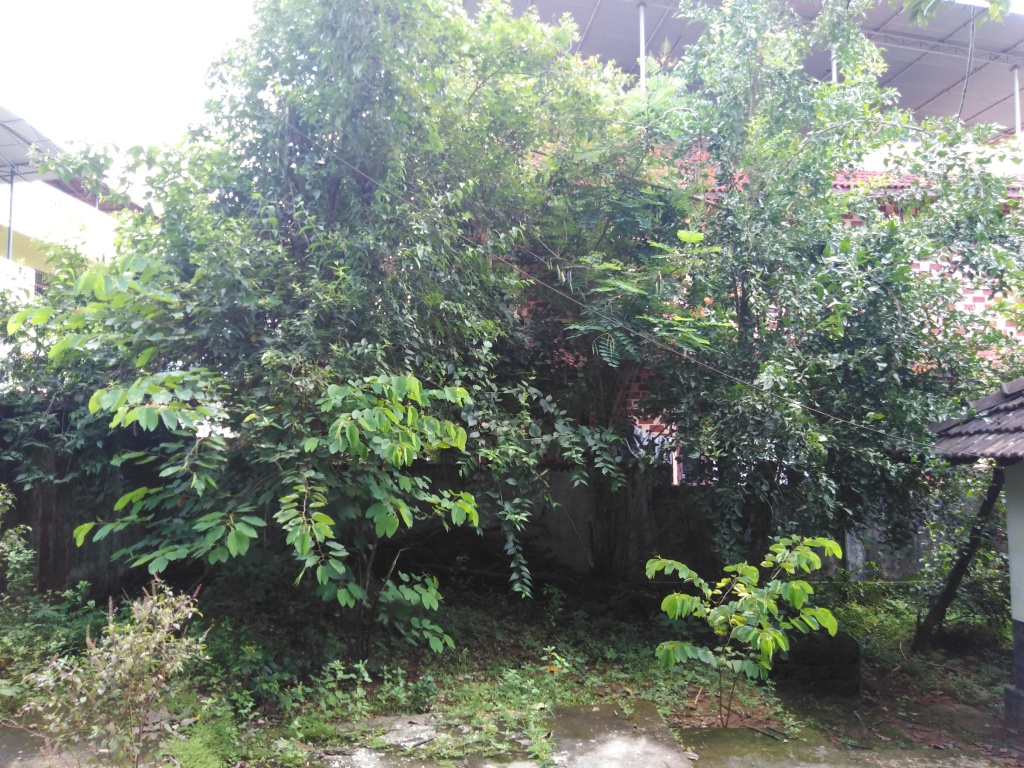
The left side of the house with a coral jasmine tree, wood apple tree, red wax apple tree, and other plants 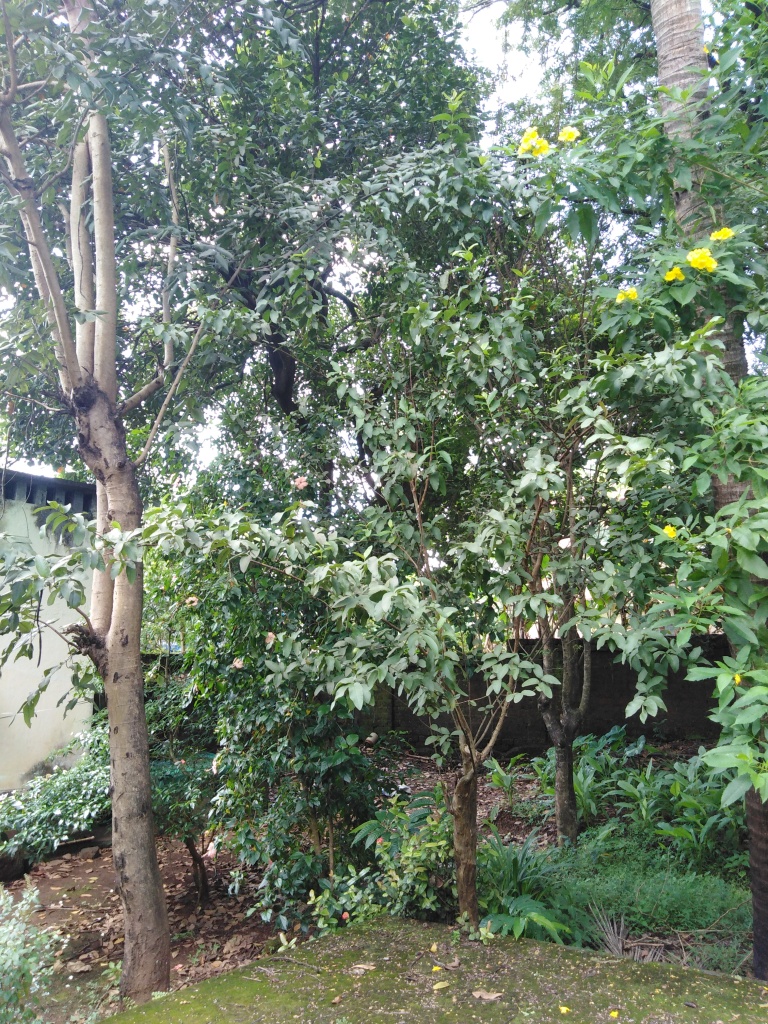
The right side of the house with Indian laburnum and other trees 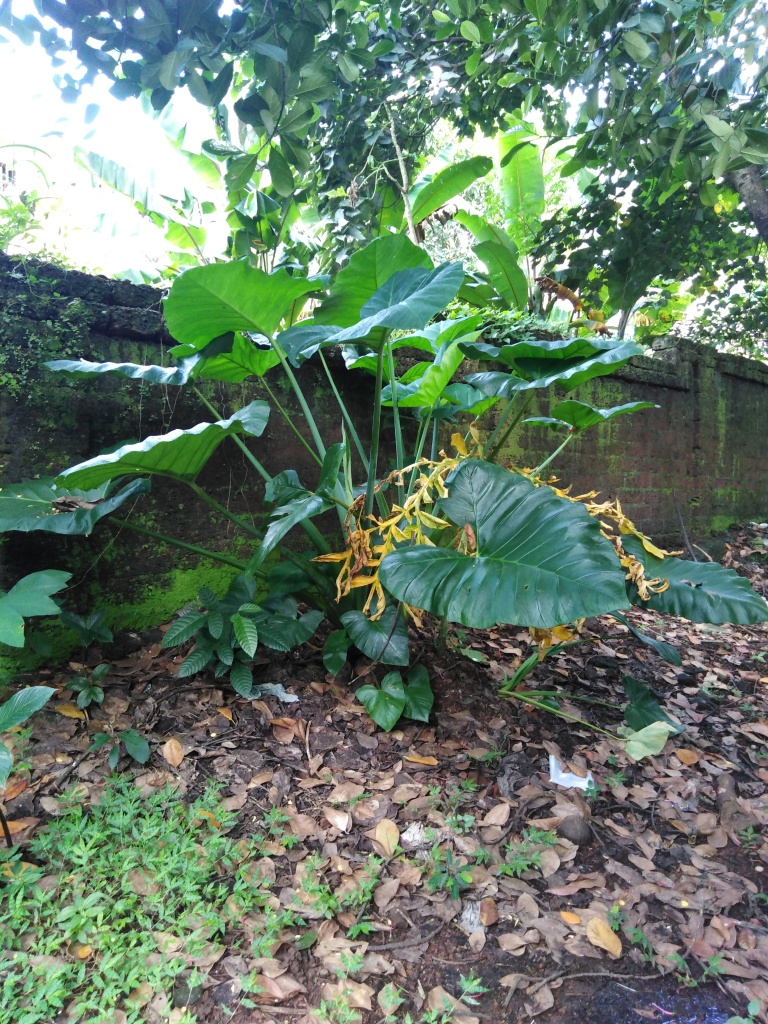
The area behind the bathroom with a big arbi plant and compound wall 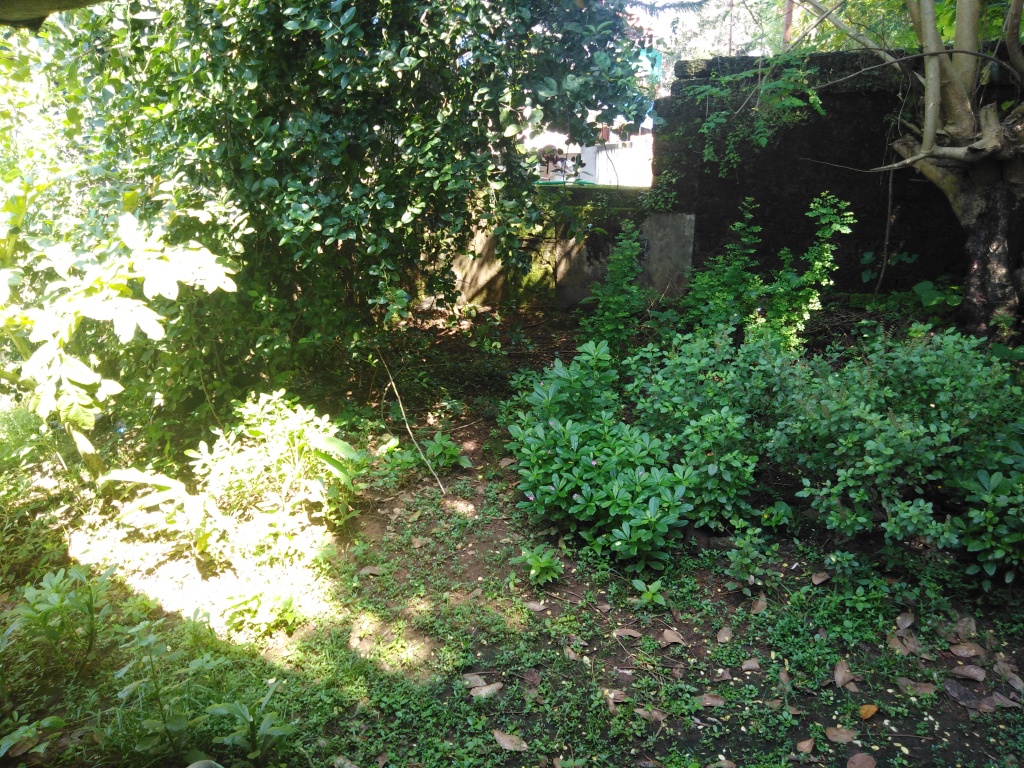
The kitchen backyard with sambar cheera, neighbour’s lemon tree, drumstick tree, suran, and miscellaneous plants 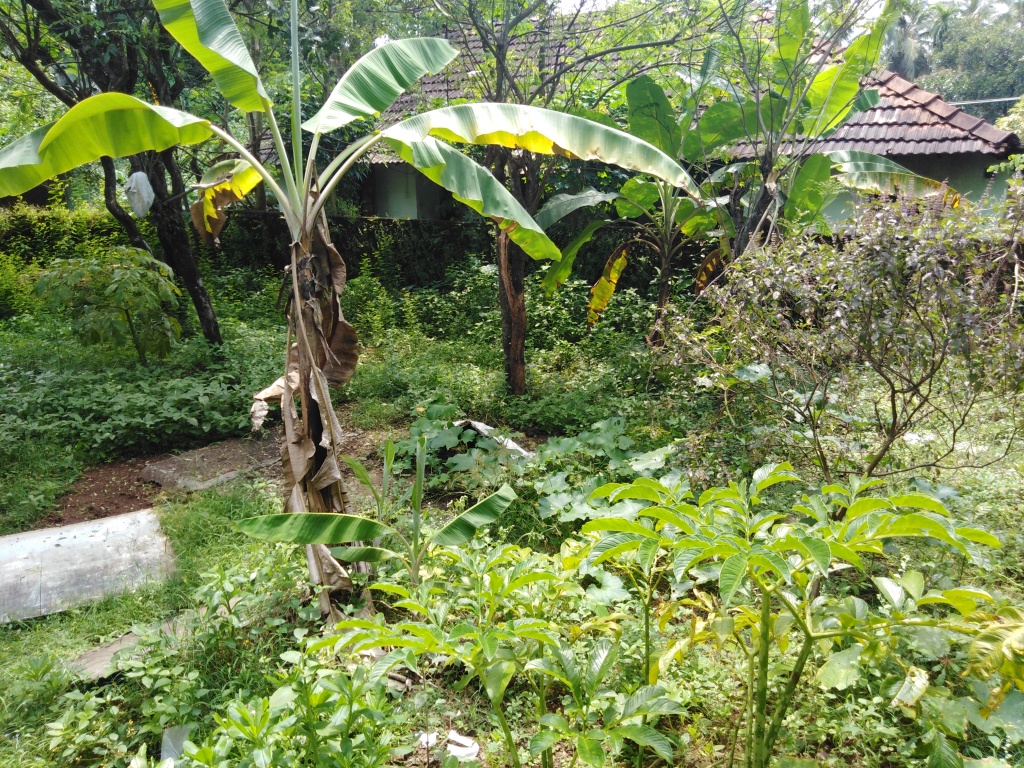
The backyard with banana plants, suran plant. curry leaf trees and other plants
The Crumbling House
With a solitary room upstairs and its closed pale blue windows, it does, for a moment throw the impression of an ancient spook villa. You could imagine the windows screaming open any time.
My grandparents came to stay here in 1967. The family had to make some structural changes to make the place habitable. A bathroom was constructed adjacent to the 80-90-foot-deep well, which stands to the right (if you view it from outside) of the main building. The whole house seems to have been built to serve as nothing but living quarters, and not as a home.
Like all old Kerala houses, its roof has red tiles. Due to persistent rains, these tiles too have acquired a greenish-brownish coat of moss and algae. You are left wondering how many squirrels, civets or reptiles have made it their habitat.

A panoramic view of the right side of the house 
A panoramic view of the kitchen backyard
The Living Room That Is Not Quite Alive
The simple non-descript building of no particular shape, in a pale yellow-green paint that has faded with exposure to rains, can easily go unnoticed in the flurry of green around. However, the pale blue windows and doors with white bars on them stand apart from the surroundings. The threshold with its shiny black step gives a gentle inviting touch. You are ready to step into the house now.
The hall could confuse you. It appears to be considerably big, and this illusion is aided by the fact that the entire front portion of the hall is not walls and windows, but a semi-open wall boarded up by moderately spaced horizontal bars. This is covered with a long length of cloth or curtain. The rains can pelt in during monsoons, mosquitoes and other insects get an open invitation, nimble cats enter the house to take a nap in unsavoury weather, and you could not rule out waking up and finding a snake having taken refuge inside as well.
The first thing you notice upon entering is a curtain in the centre of the room, separating this open area and the innards. Clear indication of ‘privacy please!’. There used to be an old wooden separator here, which my mother removed and replaced with the curtains.
The Utilitarian Furnitures
The small area before the curtains has a bamboo chair to the left and a red plastic one to the right. The morning quota of Deshabhimani and The Hindu (what else, since my grandfather has served the Communist Party and suffered imprisonments during the better years of his life!) is partaken on the bamboo chair. My grandpa also sits and reads his books in the afternoon on this chair.
Just in front of the curtains is a wooden chair and table with books and magazines – the ones my grandfather would be currently reading, would have recently borrowed from the local library, or been gifted by someone. An old radio also lies atop this – my grandfather listens to the afternoon news here.
There are two reclining chairs (old style grandfather’s brand)—one to the right, just before the curtains, and one to the left behind the curtains. The right one belongs to grandpa and the left one, which used to be grandma’s, is amma’s now. There used to be a baby chair in the corner of the room, behind the wooden separator—28 years ago it was mine. There’s an old sofa to the right of the room before the curtains, which is so full of dust and bugs that I dare not sit on it.
Behind the curtain, there now is a bed that my mother sleeps in. That’s perhaps is the neatest area in the house, apart from the kitchen. The second grandfather chair is next to this bed.
Sparse furniture, no frills, all to the purpose.
Roofs That House More Alive Things Than the House Itself
Now sit on one of the chairs and look up. Wooden beams supporting the tiles are loaded with cobwebs. The previous doubt comes in again—how many…? Soon enough you’ll discover lizards and spiders of various hues and sizes running about, feasting on the ever-available mosquitoes, flies and insects.
You never know when one of them would land on your head. The beams are starting to rot and are termite-ridden. I worry that they will fall down upon amma one day.
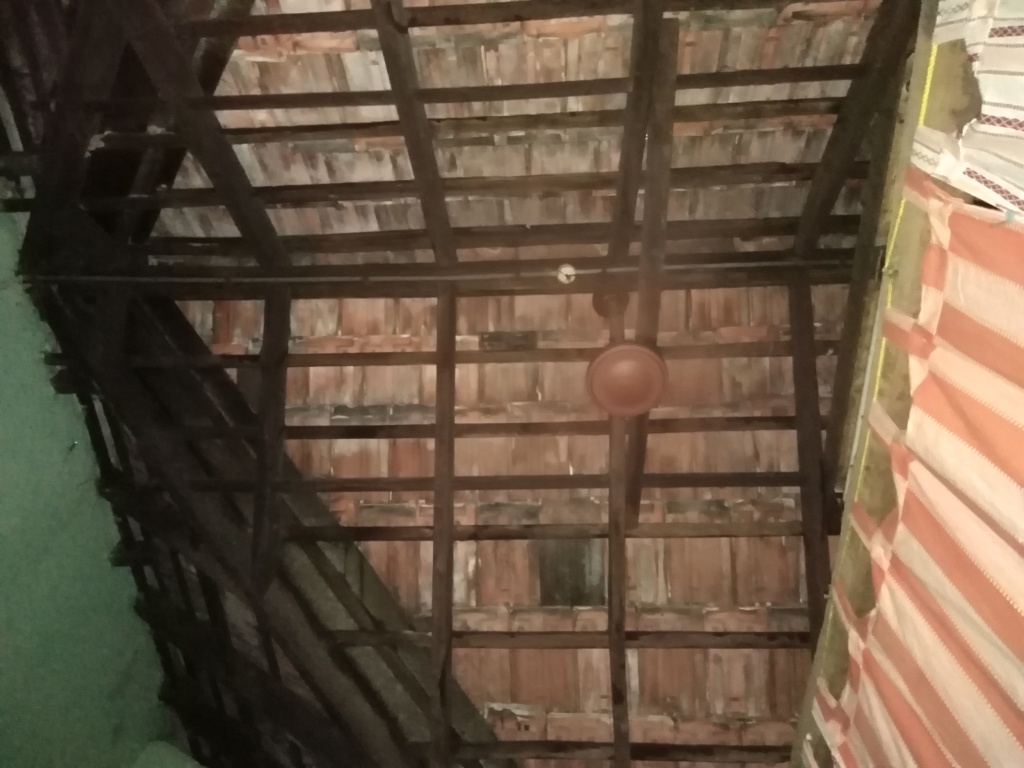
Grandpa’s Tiny Recreation Room
Once you cross the curtain, the house becomes dark and musty. The rooms are tiny and congested, and you get a sense of suffocation and oppression as you walk inside the house.
There, to your left, behind the curtains, is a tiny room. That is grandpa’s private territory, his recreation room. This room has a table and a cot. The table has grandpa’s knick-knacks: old books, shaving equipment, false teeth, etc. There used to be an electronic radio-cum-tape recorder that he used to play during late afternoons, listening to old songs, classical music on AIR, and news. He used to record kacheris and instrumental classics, and the Thrissur pooram melams and panchavaadyam.
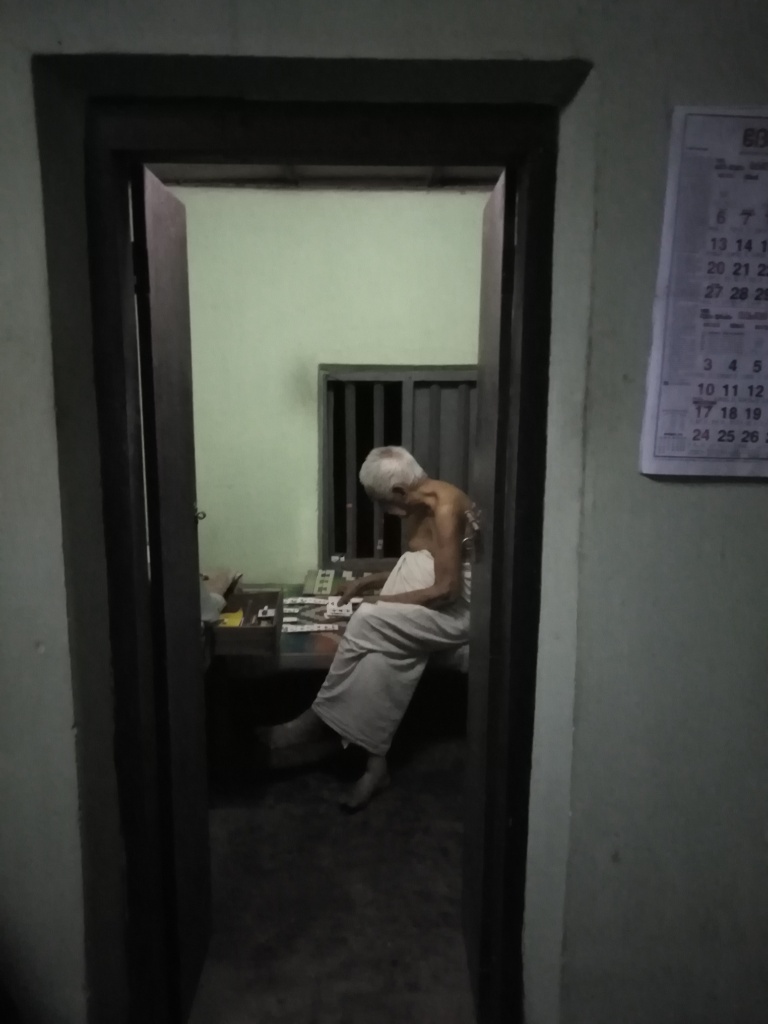
There’s a door to the right that opens outside of the house. There’s nothing else to look at here. Trust me, you don’t want to sit around on that hard, wooden cot.
The Dingy TV Room
Get out of the room, skirt around amma’s bed, and to your left is a door. Technically, this is the end of the living room. This door takes you to a dark room—its darkness exaggerated by the dark brown furniture, lack of bright lights, and a clutter of things.
Let’s call this the TV room, for lack of a more fitting label. There are no tubelights; only a zero-watt bulb and a power-saver light. To your right is a bed with posts for mosquito nets. To your right, between the bed and the wall of the room, with just enough space in the middle for you to walk by, are two cupboards. One of them contains some clothes, books, diaries, and documents, while the other has household knick-knacks—brass, bronze, and copper utensils, cutlery, etc. that are barely ever used.
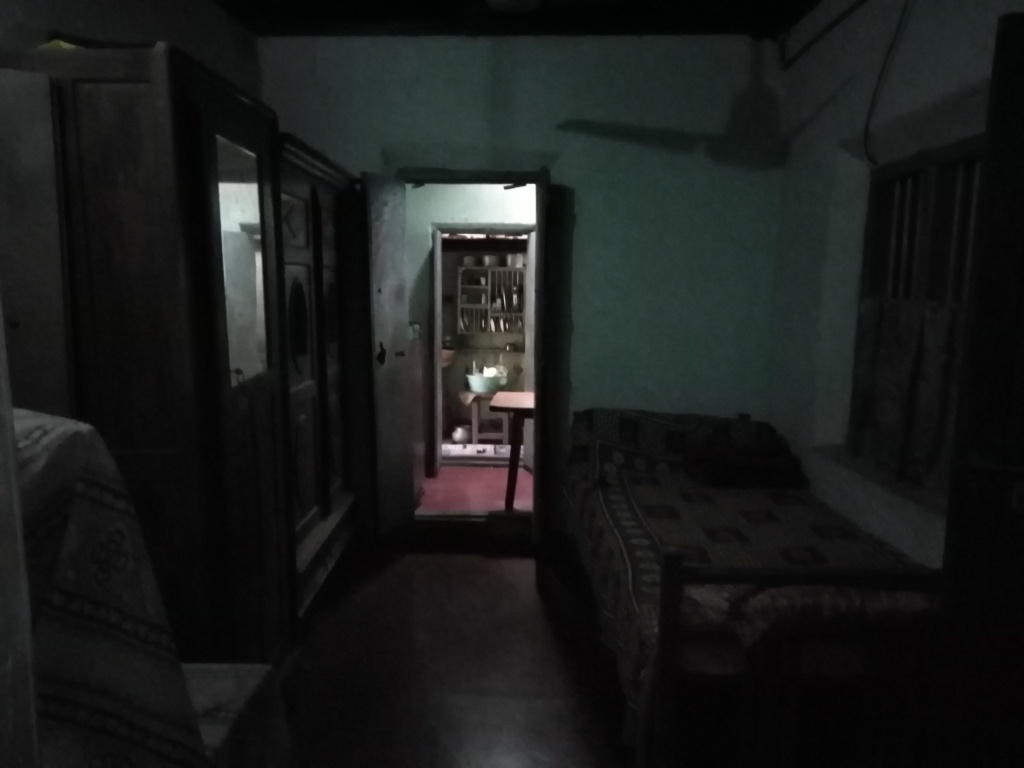
Between the two doors is a wooden stand with a flatscreen Philips TV, proclaiming grandpa’s loyalty to the brand he worked for all his life. It is covered with an old cloth to prevent dust from taking over. There used to be a telephone on this stand, but amma disconnected the line ever since grandpa’s deafness reached incurable proportions. Anything else in this room cannot be seen in the dim light, so let’s just continue exploring the house.
Grandma’s Old Room
There are three doors leading out of this room: one to your left, one in front of you, and another to your right. The one on the left leads to another small room. There’s a cot that is now covered with my mother’s things. Earlier, when it used to be grandma’s, there used to be more filthy, bug-ridden mattresses and pillows and sheets here. There’s also a cupboard here.
There’s an attached toilet-room here with western commode, which was installed 15-16 years ago, modifying a store room that opened to the outside. There’s a tap in front of the commode and a couple of small buckets and cups. This is much needed, because the toilet does not have a flush and you have to pour the water down manually.
This is starting to get claustrophobic, right? Let’s get out of here!
Old-School Kitchen and Dining Area
Walking out of this “toilet-attached room”, through the little space between the cupboards and the four-poster bed, and crossing the high threshold, you enter a small corridor that is used as a ‘dining room’. A small table with three chairs rests here, with a plastic shelf with some chutney powder, a bottle of curd, a bottle of pickles, etc.
In the left corner, on the wall, is a wooden plank with a small bottle of oil, salt, some medicines, etc. This place too is barely enough for movement. You’ll again spot two doors—one to your left and another to the right. The one on the right leads to a store room with a big table and larder that houses some cereals and pulses, oils, snacks, and other cooking essentials. There’s barely any light inside this. The only interesting part is, there are three vintage round black Bakelite toggle switches in here!
Another door that leads away from the way you entered the dining area, is the kitchen. Sufficiently furnished with a steel shelf for daily-use utensils, a place to wash dishes underneath this, a platform for the gas stove, tiny alcoves for regular-use powders, sugar and oil, and an ancient firewood chulha or aduppu in an alcove to the extreme right.
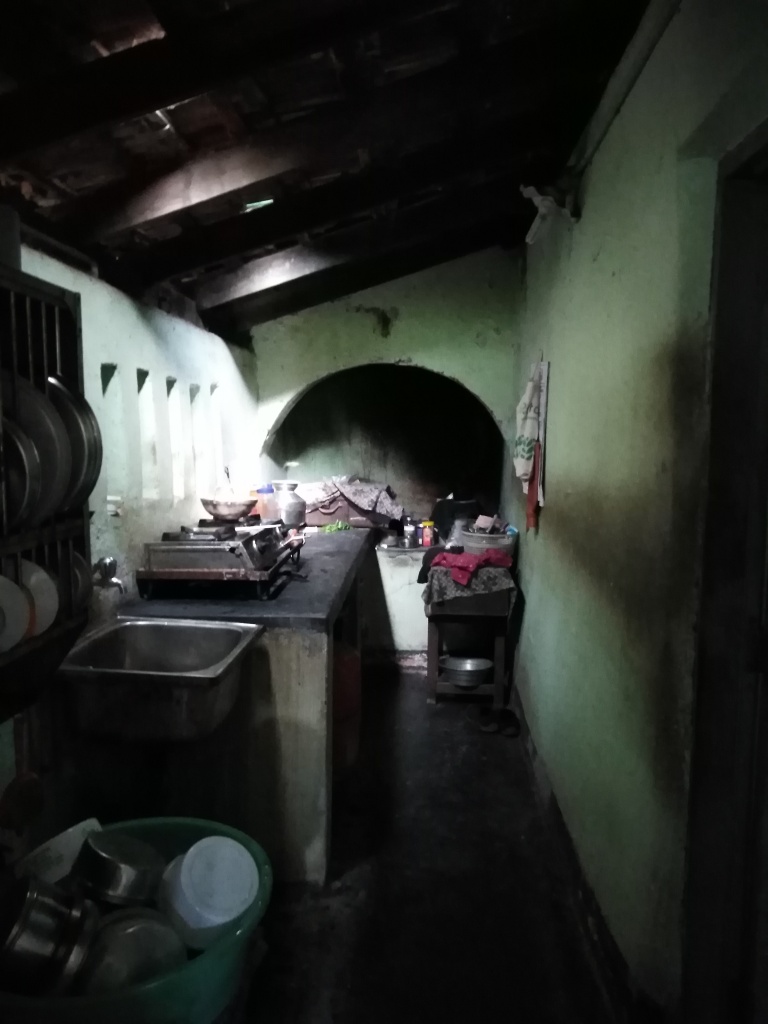
The chulha corner is completely blackened with soot. Grandma used to make rice or boil pulses on that traditional stove with firewood and crumpled paper as fuel. Again, a small room, with sufficient space for two people to stand. The house was really built only for two people!
A Verdant Backyard
There are two more doors to explore but let us take some fresh air in first. From the kitchen a door leads to the backyard of the house. Walk out and enter an extended verandah outside, and steps leading down to the backyard full of sambar cheera (Ceylon Spinach), more tulsi, arbi, and some herbs and shrubs. You can see the drumstick tree right across you, and to your left the yard is full of curry leaf plants. Really, it’s a botanical mess.
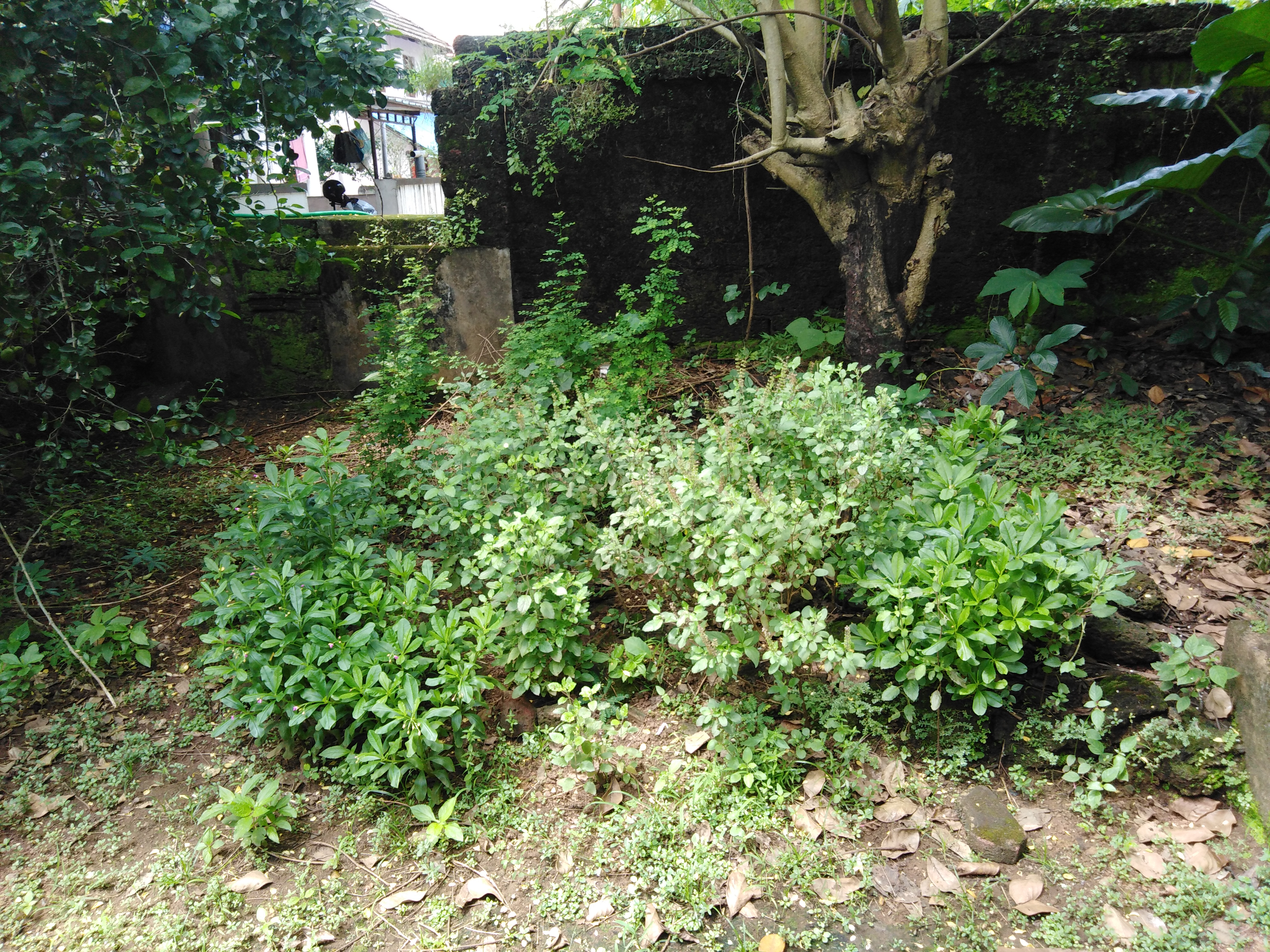
There’s a wall across which is the adjacent lane and several houses. There’s a handy tap next to the threshold, facing out into the yard, where you can wash hands and feet and utensils. To your right, outside of the main building but just 2 steps away from the kitchen verandah, is the bathroom which remains locked during the nights.
The stone-walled bathroom has a small windowish door that opens towards the well. We still draw water from it for bath and wash. A pump and taps were fitted in around 8-10 years ago for convenience. But nothing can match the coldness and freshness of well water, I swear.
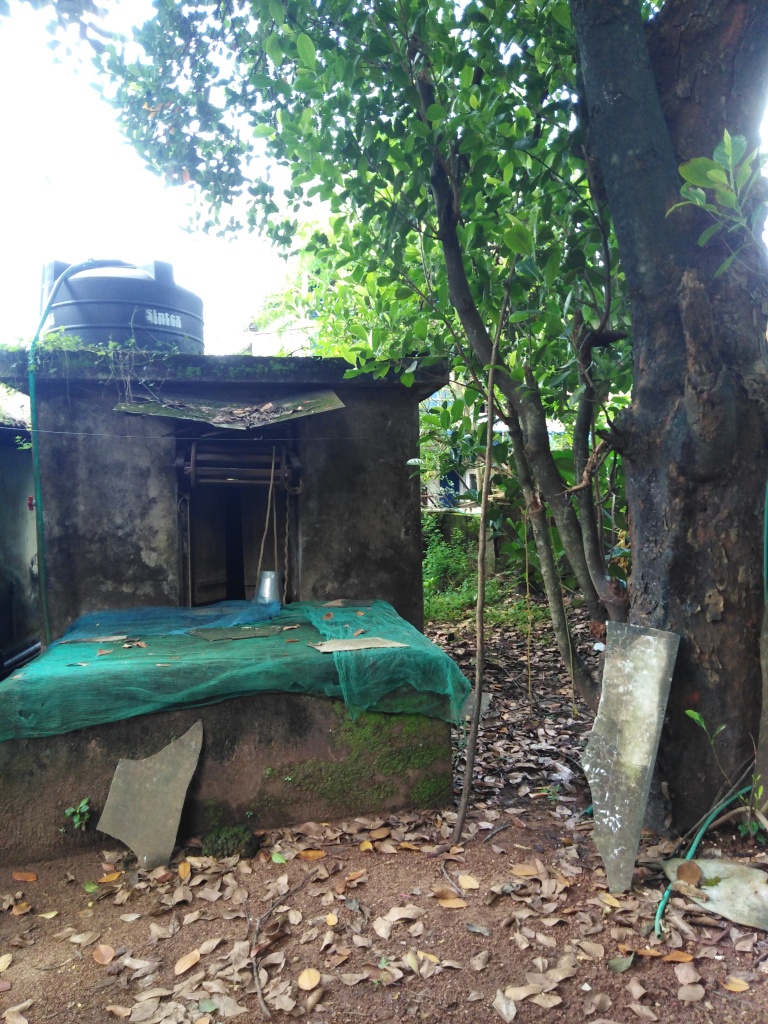
A Verandah, a Bathroom, and a Disused Space
Now this outside verandah, which runs around the back of the house, is a storehouse of many things. There’s a table which holds amma’s knick-knacks; she spends her free time on a chair here. In grandma’s time, it used to hold a coconut-grater, old clothes for cleaning and such utilitarian things. On the low wall surrounding this verandah are also the old-style ammikkallu and aattukallu (grindstones) that are no longer in use.
If you walk behind the verandah, you’ll reach an Indian toilet, which is extremely dingy. It’s a small one, the Indian commode in it has cemented footrest that is really high, and since it is not covered on the top (the door ends about 1ft before the ceiling), you can never sit inside in peace (how sad!) always wondering if any lizard, snake, or other creatures will decide to drop in.
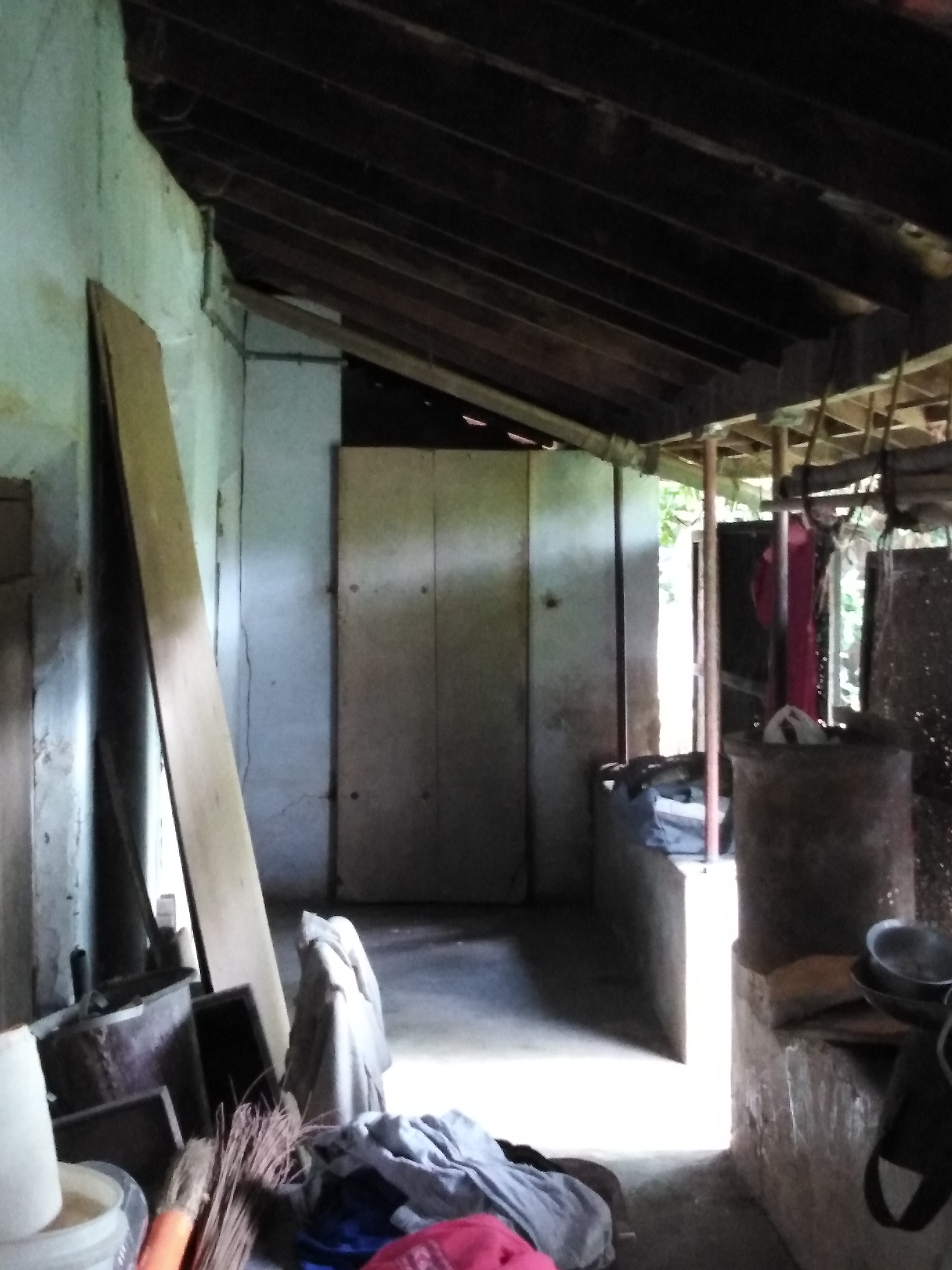
Near the toilet is another door which opens into the house. This door leads you back into the TV room. But wait… there’s another door to touch before you reach there. Between that door and where you’re standing, is a space which has, towards your left, a staircase. That is how you get to the room upstairs that you noticed from outside. At the base of the stairs now rests a washing machine that is hardly used. The space also has a wooden shelf that holds old newspapers and magazines.
The Solitary First-floor Room
As you climb the squeaky wooden stairs, you’ll spot the entrance to the room, which resembles the closed doors of the sanctum sanctorum of some temple. The door mostly remains closed, and hardly anyone ever goes up. It used to be laden with cobwebs – thick ones – but after a couple of bouts of cleaning under my mother, it now has fewer webs.
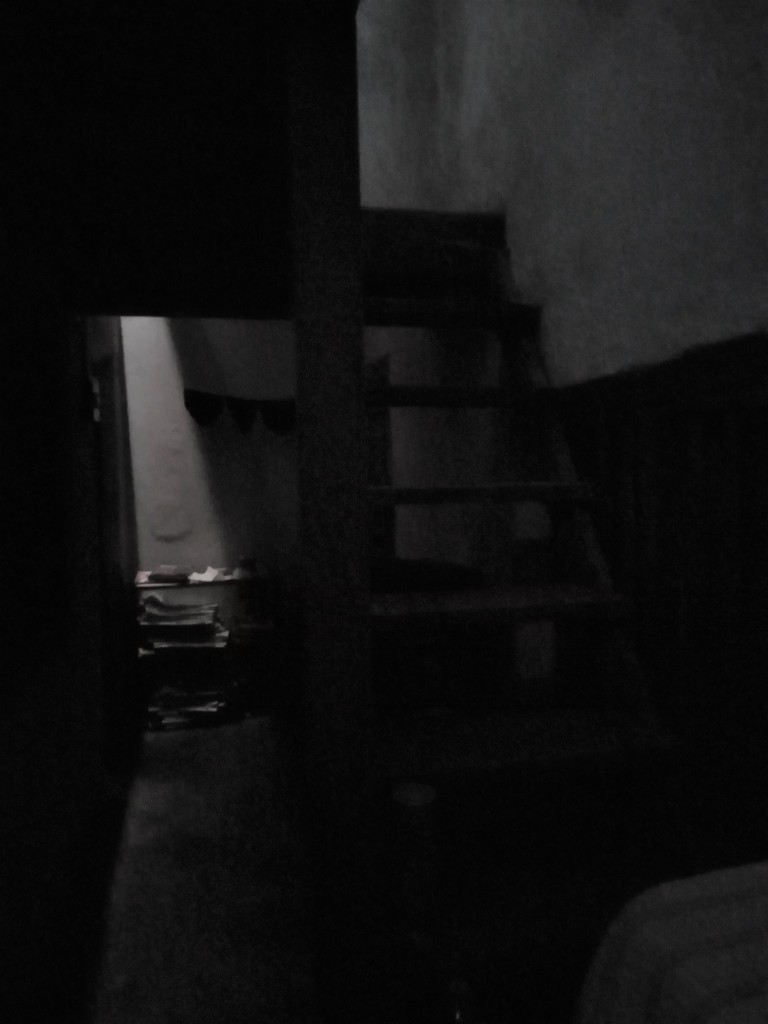
Push it open, and you see another claustrophobic space. The funny thing is, even this room, tiny enough though it is, has another attached room. These rooms were little Isha’s (amma’s) solace from the confined existence of the house. Her trunks full of books (most of them smuggled out during my two visits) used to be there. It’s empty now. There also used to be an old cot.
This room has really tiny windows; but the view is pretty—the neighbouring houses and the greenery. I am reminded of the scenes from movies where little children would stand at one of these tiny windows and watch what is happening outside, because they are trapped in the room and cannot go out. Scary!
My Grandfather, the Valiya Thampuran
Now that you have taken a detailed tour of the house, let me tell you something about the people who live(d) here. Once upon a time, the family of the Varmas co-existed there—the father K. Rama Varma, of Kodungalloor royal lineage and now its valiya thampuran, the mother Mangala Thampuratti of Pandalam royal lineage, now deceased, and their only daughter Isha Varma, my mother.
Amma lived here for 35 long years, after which she sought to build her own life in Ahmedabad. After grandma’s death, she moved in with grandpa to take care of him. And what a struggle it has been!
Grandpa vehemently opposes change. He cannot fathom that he could be doing anything wrong or unsavoury. If we point out something that needs changing in the house, he blames us for our sophisticated city lives. He doesn’t want to accept that his time of life is over and that the younger generation should take over.
Even at the age of 97, the man is stubborn, habit-bound, and self-centred. All the books he reads has not broadened his mind. He doesn’t trust amma and treats her like she knows nothing. The woman who brought two strong daughters up know nothing! What a joke.
And nothing affects him. There are mosquitoes here that suck the blood out of you the moment you enter. But he isn’t troubled by them; it’s like they’re his pets. The termites are eating away at the house and he doesn’t think that’s harmful. He is used to the unhygienic conditions of the house. What appears dingy, cluttered, and unusable to others is ‘quite all right’ for him.
He doesn’t even allow amma to get the place deep-cleaned. She did, however, burn away all the filthy, flea-ridden old mattresses, pillows, and bedsheets after she moved in. She also cleaned up the place as well her age and health conditions permitted her to.
He and grandma are/were ancient relics who were happy in these surroundings just like an Egyptian mummy inside its casket. They were actually happy to be on their own and they never wished for their daughter to come back and care for them. I don’t even know if they had a reason for having a child; they’ve always treated my mother as a third-party. They have always resisted long-term intrusion into their two-life space. They have always been fiercely independent, self-centred, proud, and miserly.
The house and my grandpa are like time and old customs; they exist whether anyone likes them or not. I for one, dislike the house but love the green space around it. If I had enough means, I would demolish the house and build a simple two-storeyed and well-ventilated home here.
If wishes were horses, eh?
This is an updated version of a post written in October 2008 after 2-3 visits to my hometown.
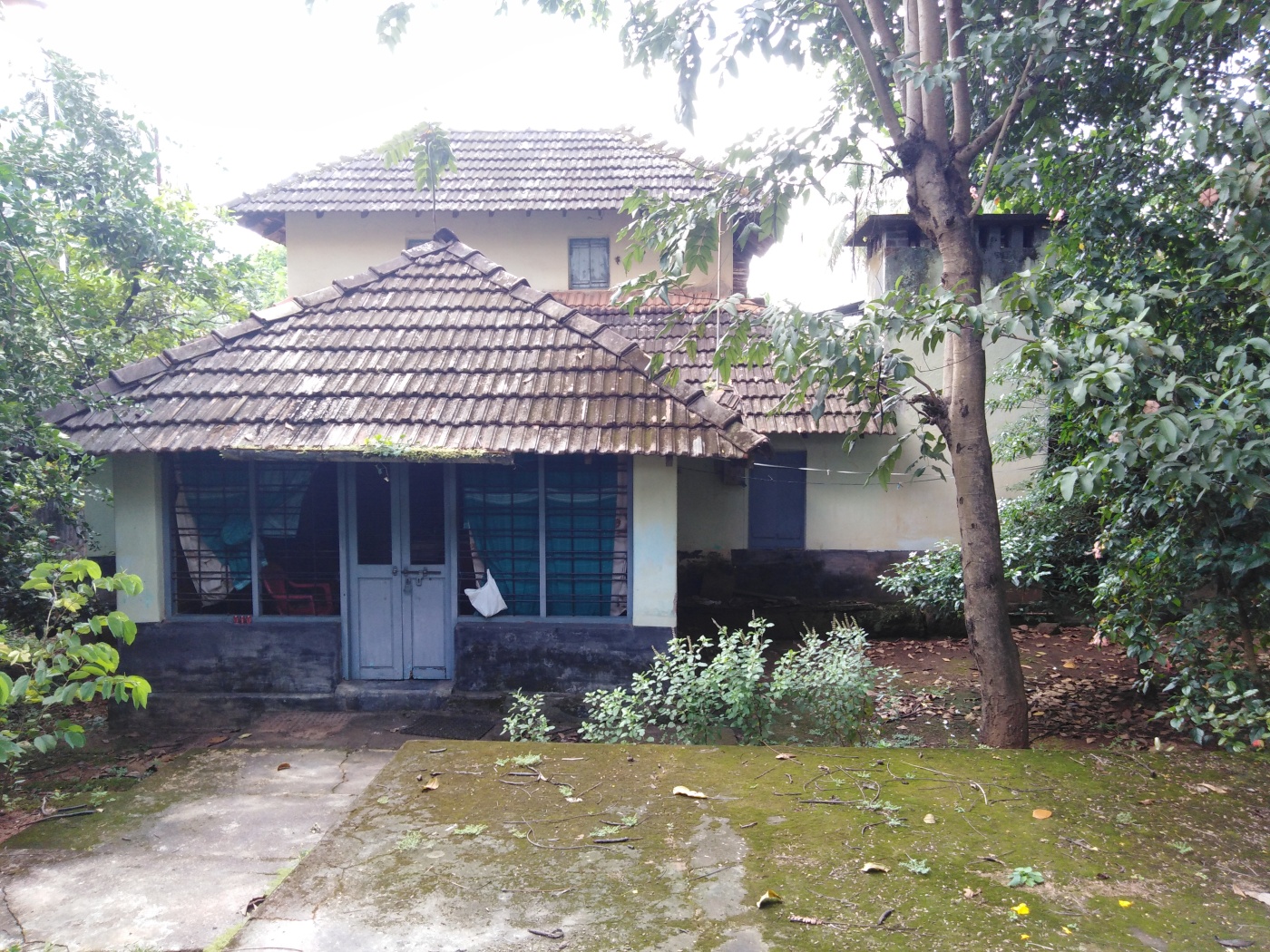
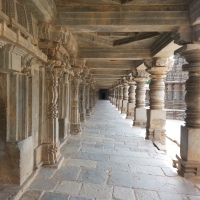





Leave a comment